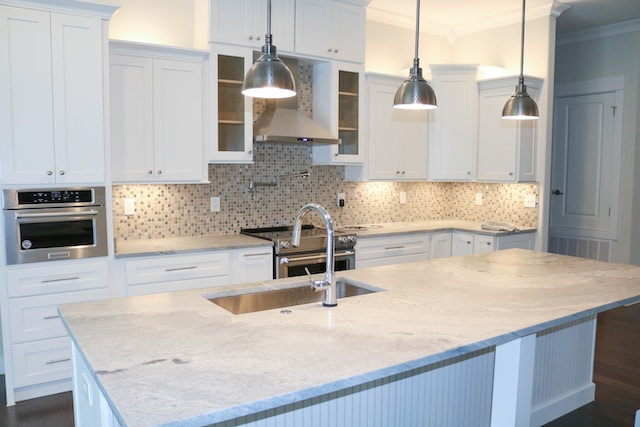Kitchen Design Process Guide
Kitchens must be both functional and visually appealing, from layout, flooring, backsplashes, and cabinetry all the way down to appliances and finishings. All elements must work together cohesively as part of an integrated whole.
It is essential to remind yourself of the main design principles when planning your new kitchen, while also prioritizing remaining open to new ideas.
Layout
Kitchen planning goes beyond creating a layout that fits into the available space; it involves understanding both your own needs and those of any potential users of the space. From family meals to entertaining guests, the kitchen should feel functional for all its intended users. This may impact which appliances or features you choose; therefore, an interior design software tool like Foyr Neo will assist in helping create an optimal plan that fulfils both of these criteria.
A great kitchen design should include a focal point that reflects its style, such as a fireplace or island counter. By creating one central point in the room, it helps balance and calm it. A key design principle to remember when arranging cabinets, tables, and chairs symmetrically can create harmony in any space.
Galley, L-shaped, and U-shaped kitchen designs are among the most common kitchen layouts, especially when dealing with limited space. These layouts make use of every inch of wall space available for storage and appliances. Larger kitchen worktops such as island counters can add extra work space and seating in larger kitchens, while kitchen designers often advise adding landing space around your kitchen as a place for hot items to be put or small appliances to rest without too much walking between each appliance—this makes preparing meals faster!
Lighting
Lighting is an integral component of kitchen design. Though many leave lighting decisions until later on in their renovation or extension project, ensuring an adaptable lighting scheme is considered early on can ensure success.
Ambient, task, and accent lighting can all be switched on separately in an ideal kitchen to create different atmospheres and settings within the space. Ceiling recessed lights typically provide ambient lighting, bright directional spotlights over work surfaces serve as task lighting, and accent or feature lighting can be strategically placed around walls or cabinets to highlight objects or add decorative flair.
The colour temperature of the lighting can also help set the scene, with 2000 Kelvins offering a warm orange look, 4000 Kelvins offering more natural hues, and up to 7000 Kelvins producing day-like blue tones. A mix of these types will produce optimal results and give your kitchen that unique design feel.
An accommodating lighting scheme is essential in today’s multi-functional kitchens, which serve more purposes than simply cooking. Kitchens today serve not only as places for food preparation; they’re also places for entertaining, doing homework, organising home life, and even serving as temporary classrooms. Having ample lighting makes all these tasks much simpler and more enjoyable!
Appliances
For many, kitchens serve as culinary laboratories where they develop and refine new recipes and skills, as well as social hubs where friends and family gather around the table to share meals together.
Appliance selection will have an enormous influence on both its functionality and aesthetic; there are plenty of creative and integrated appliance ideas that can elevate the design of your space, such as bookending ovens either side of your hob for a symmetrical and modern appearance or using push-to-open drawer runners on cabinets and drawers to add contemporary charm.
Consider your ideal height when operating appliances. Eye-level ovens and steamers in modern kitchens make it easier to transfer trays in and out of ovens while keeping an eye on the cooking process without the need to bend over.
Finalise the design process by considering which appliances you may want in the future as well as those you currently plan to use. As appliances wear down or newer models come out, there could be better or cheaper alternatives, so it is advisable to determine your appliance budget from the outset of kitchen design.
Storage
When designing a kitchen, it is important to consider storage solutions, rather than just focusing on the available space or the number of cabinets. When choosing solutions, it is important to consider the differing storage requirements of each household.
An excellent way to ascertain their needs is through interviewing or surveying family members about how they use their kitchen. This may involve asking about the frequency and intensity of cooking, entertaining, and other activities taking place in it; additionally, consider the ways families change over time as you assess what might be necessary in 5, 10, or 15 years.
Once this step has been taken, a designer can begin creating a food storage zone for their clients.
Achieve an engaging kitchen aesthetic by adding variety to the way storage is displayed. For instance, this kitchen achieves its look by combining side-by-side upper cabinets with closed fronts and stacked open shelving. Also consider mixing up heights; for instance, geometric honeycomb storage solutions are both modern and playful!

Olivia is a literature enthusiast and film critic who explores the connections between books and their movie adaptations. She loves diving into character development and storytelling techniques.

